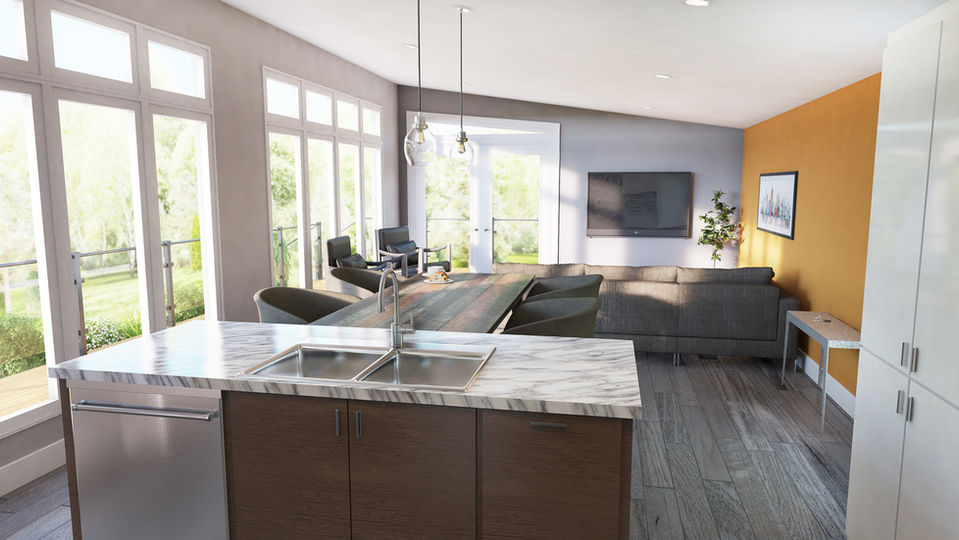top of page

SQ. FT
1088
DIMENSIONS
68' x 16'
BED
2
BATH
2
Inspired by big city living! Clean lines, smooth surfaces, angled ceilings, natural light, high-end finishes. The result: a blend of comfortable, livable elements that create a sophisticated, fresh look and feel.
Features
Front entry with large coat closet
Efficient L-shaped kitchen design has island with flat bartop and double sink
Open-concept living area, ideal for entertaining, features garden doors and an abundance of windows
Spare bedroom with large closet
Main bathroom with one-piece dome top tub
Front hall has laundry area
Spacious primary bedroom with walk-in closet and ensuite bathroom with dual sinks and 60" shower
Available with shed roofline and large linen cabinet
Floor Plan
Photo Gallery
bottom of page







